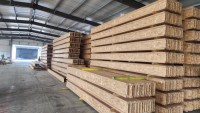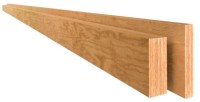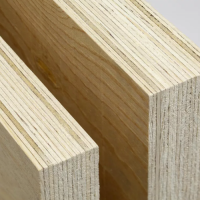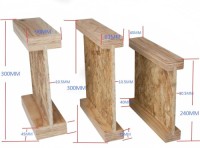High Quality I Beams

Product Review | Top Rated
Short Description
I-beams and I-joists represent a modern, high-performance solution for constructing roofs, floors, and walls.
Product Description:
Engineered wood I-beams, often called I-joists, are structural components built to deliver high strength and light weight for floor and roof systems. They feature top and bottom flanges—typically crafted from solid wood or laminated veneer lumber (LVL)—joined by a vertical web made from plywood or oriented strand board (OSB). This distinct I-shaped configuration enhances load-bearing capacity, minimizes issues like warping or shrinking, and enables greater span lengths compared to traditional solid lumber, making them a preferred option in modern building design.



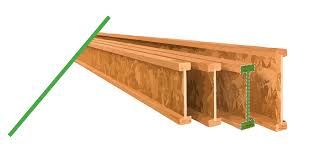

 427
427